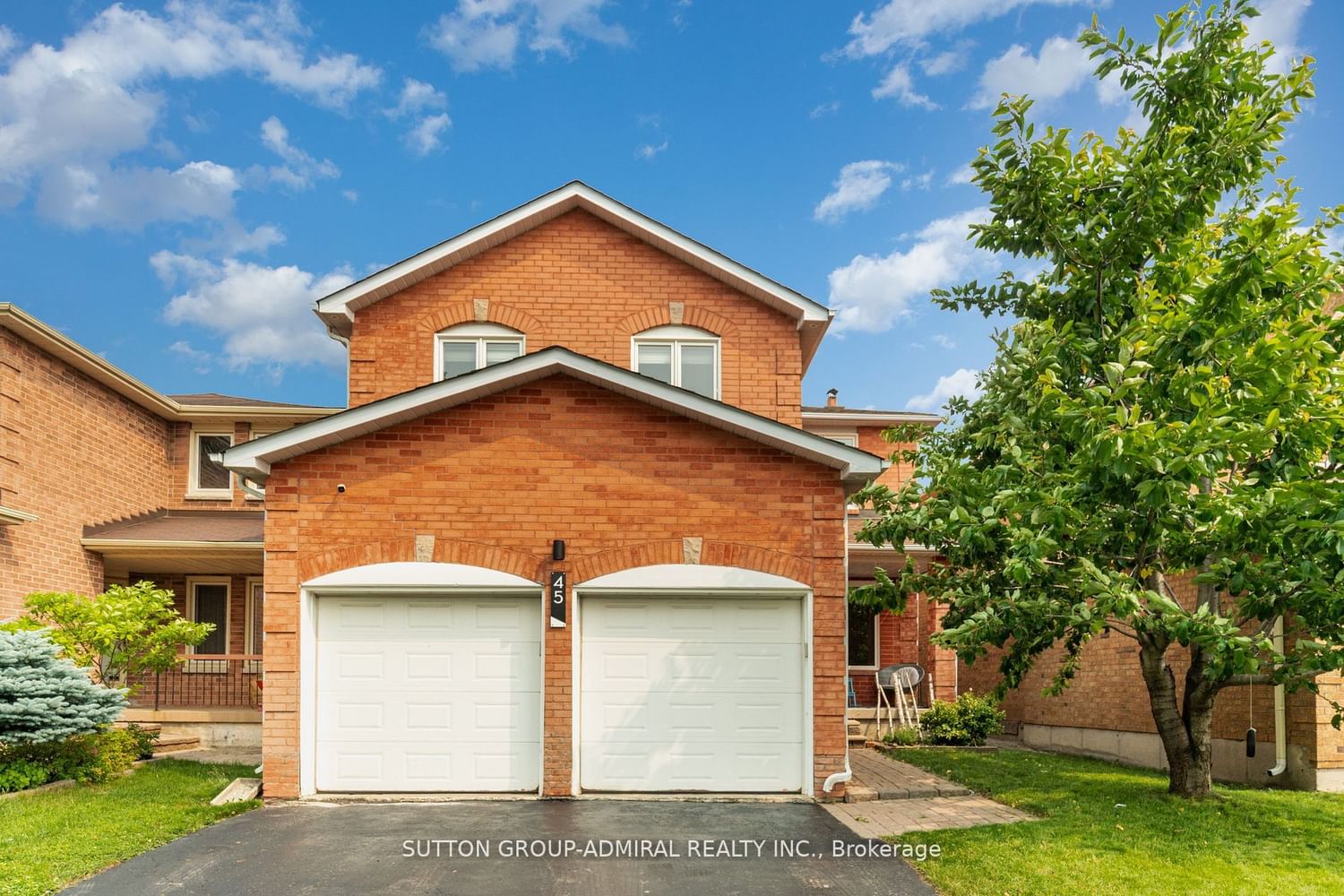$1,529,900
$*,***,***
4+1-Bed
4-Bath
2000-2500 Sq. ft
Listed on 8/31/23
Listed by SUTTON GROUP-ADMIRAL REALTY INC.
Exceptional Custom Renovated 4+1 Home. This Home Featured Chef's Kit W/ Island that Seats 6, Stone Counter Tops, Spot Lights, Gas Stove, Pot Filler, & much More. Woodburning F/P W/ White Stone & Barnwood Custom Mantel, Dining Rm W/ Bar & Wine Cooler. Stair W/ Metal Pickets & Solid Wood H Rail, Wall Coverings In Pdr Rm. Primary Bdrm Suite W/ Spa Like Ensuite, Heated Floor & missive Double Shower w/ Rain. Flat Ceilings, Crown Molding, New 2 Panel Doors. Tons of Light Dimmers Trough out, Fin Bsmt W/ Rec Room, Extra Kit, Wine Cellar & 3Pcs Bath, Massive Deck with retractable Cover. Amazing Unobstructed view from Front Porch. Steps to Schools, Shopping Transportation. South Thornhill! What could be Better.
Trane A/C & Furnace 2021, HWT Owned, Roof 2019, Garage Openers, South Facing Backyard, Park W/Play Fields & Corts. Splash area at front of house, Junior & High Schools in walking distance.
To view this property's sale price history please sign in or register
| List Date | List Price | Last Status | Sold Date | Sold Price | Days on Market |
|---|---|---|---|---|---|
| XXX | XXX | XXX | XXX | XXX | XXX |
| XXX | XXX | XXX | XXX | XXX | XXX |
N6780336
Detached, 2-Storey
2000-2500
9+4
4+1
4
2
Built-In
4
31-50
Central Air
Apartment, Walk-Up
Y
Y
Brick
Forced Air
Y
$5,818.00 (2023)
100.00x34.45 (Feet)
